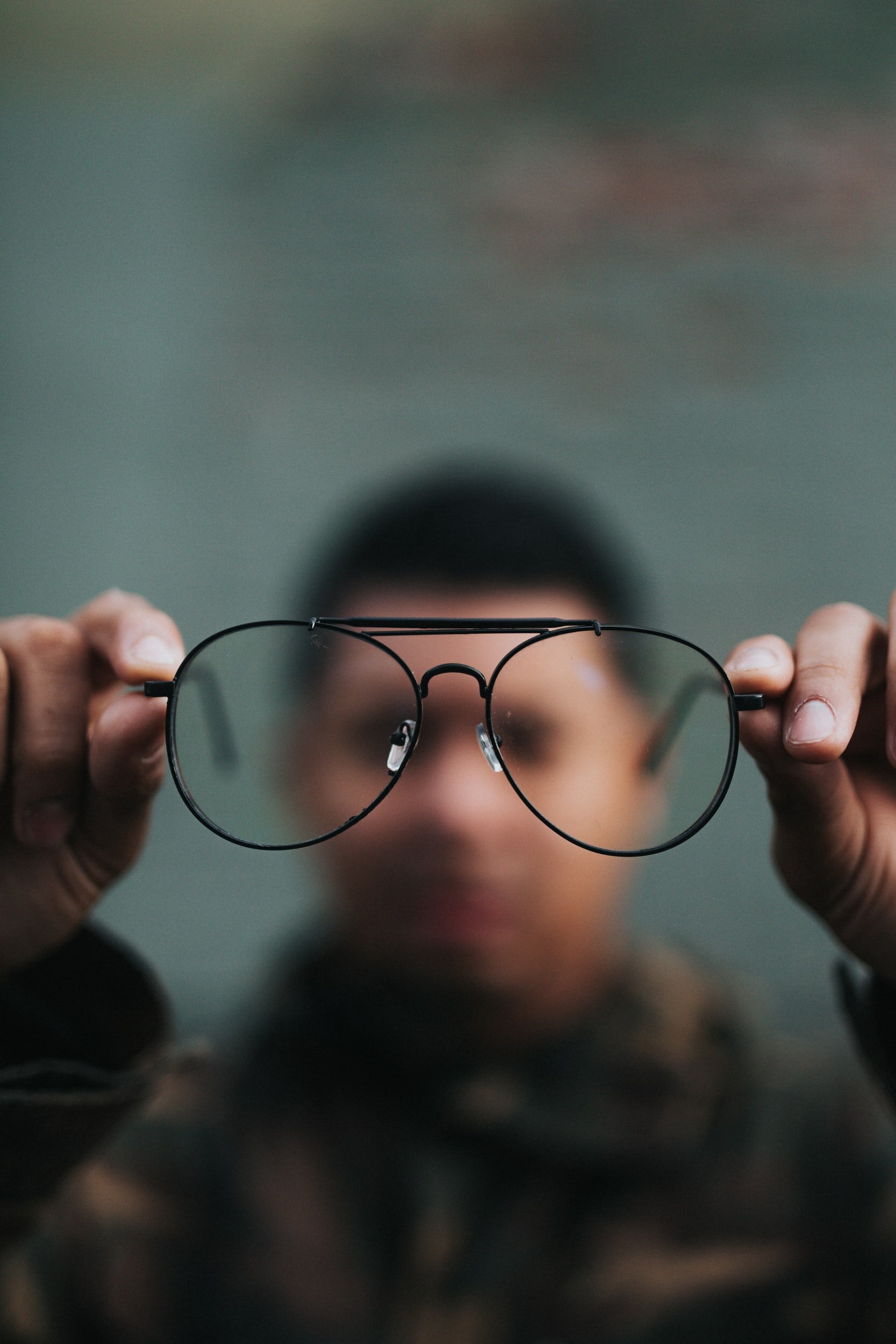
Make it come to life.
Whatever it is, tell us your dream home decor
VIRTUAL INTERIOR
DESIGN SERVICES
Full Room
Are you looking for design guidance on how to style and furnish your space? Look no further! We’ll work together to create a custom interior design for your room from the ground up. Interior e-Design is perfect for living rooms, dining rooms, nurseries, children's rooms and home offices.
Expected deliverables :
An introductory 45 minutes virtual call
The initial consultation is the starting point for any new project. We talk about your ideas, your goals, your budget and find the best way to turn your vision into reality.
Two-concept boards
It’s the direction that your project will take according to the brief. From this analysis, Cassandre will start the creative process with recommended furniture and decor.
One round of revision
You’ll be offered one round of revision to tweak the design plans to your needs.
2D floor plan of the room layout
A to-scale drawing of your final room to maximize your decorating budget.
3D rendering
You will have a good idea of what the room looks like in the rendering process.
Direct messaging to provide feedback for revision
Add your comments directly on the projects and we will be notified once you’ve created an account on our design platform.
Product shopping list
You will receive a shopping list containing links to each product that you desire to purchase.
Itemized floor plan
A furniture and lighting schedule will allow you to know the position of each purchased item.
“How to guide” with designer notes
All tips and tricks will be put together to guide you in the execution of your design.
Space Planning
You already have purchased the furniture you need for your perfect design idea? You envisioned the decor of your space but do not quite know how to put it all together? No worries! We will provide you with recommendations for spacing as well as approximate size for additional pieces that will effortlessly complete your desired interior look.
Expected deliverables :
Room measurements and furniture layout
2D plan layouts help in planning the space accordingly giving the appropriate area to respective rooms according to general dimension, occupants’ needs, lifestyle and personal preferences. It’s the first foremost step to start with a new project.
1 round of revision
So that you will always be satisfied with the results.
Dimensions for additional furniture pieces (if applicable)
Which can be very helpful if you decide to add more furniture to your space.
“How to guide” with designer notes
All tips and tricks for you to consider during your design and planning.
For an additional fee:
Design and style direction
Paint colour selection
Recommendations for specific pieces of furniture and decor
Consultation
Experiencing interior design dilemmas? Need help finishing off a room, or want a second set of eyes to make sure you’re on the right track with a project? Gather all your calculations, material specs, and ideas. Let us help put together actionable ideas and plans to set you up for success.
Expected deliverables :
strategy and implementation consultation
Together we can:
Select Paint colors
Pick out light fixtures
Select window treatments
Review renovation plans
Explore wall decor and styling ideas
Select furniture and decor to complete a space
Review your own design ideas
-

Dream it.
-

Share your vision.
-

Build it.
-
-
-
INTERIOR DESIGN PERSONALIZED PACKAGES
Full Residential Design Service
Are you looking for design expertise along with on-site visits to ensure that the vision is brought to life through the work of recommended vendors and subcontractors? This hands-on package will allow the interior designer in New York to make sure your project is everything you’ve imagined. This service takes all the heavy lifting for you! You’ll be accompanied throughout the whole process from renovations to new furnishing and installation.
Expected Deliverables:
2-hour Interior Design Consultation in New York
1-hour evaluation for measurements and walkthrough of space
1 Floor plan of a proposed layout
1 design concept with a design board, furniture and decor selection, paint colour selection, lighting selection, flooring selection and hardware
1 detail design presentation ( upholstery, textiles, fabric, hardware, material, elevations, etc.)
3D Design renderings revealing different angles of the space
3D Walkthrough
2 rounds of revision
Design folder with all drawings and shopping list
Purchasing and Delivery Coordination
5 hrs of on-site service
Installation
Interior Design Accessory/Finishes Selection
Do you feel like your space is missing something? Are you seeking a professional to look at your current design and explore what can be added to finally complete the look you’ve had in mind? Let me help you achieve the ideal finished look!
Expected deliverables:
1-hour consultation
Shopping links of accessories and artwork
“How to guide” with designer notes



